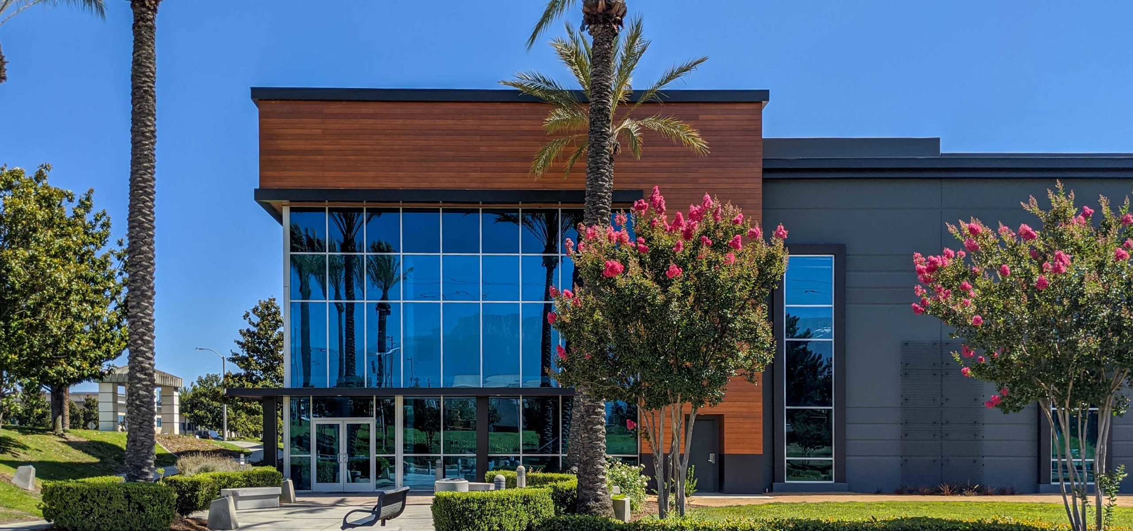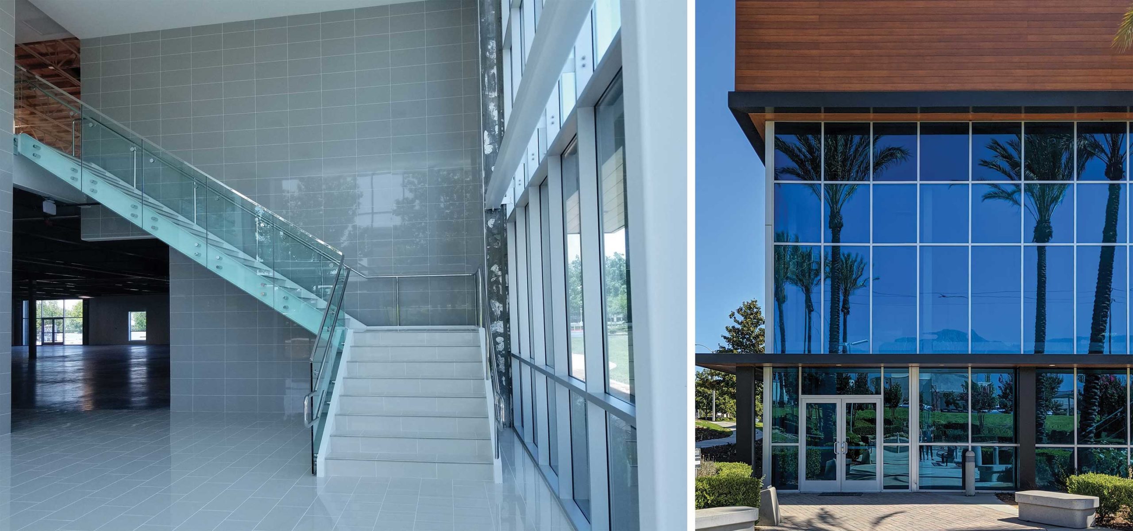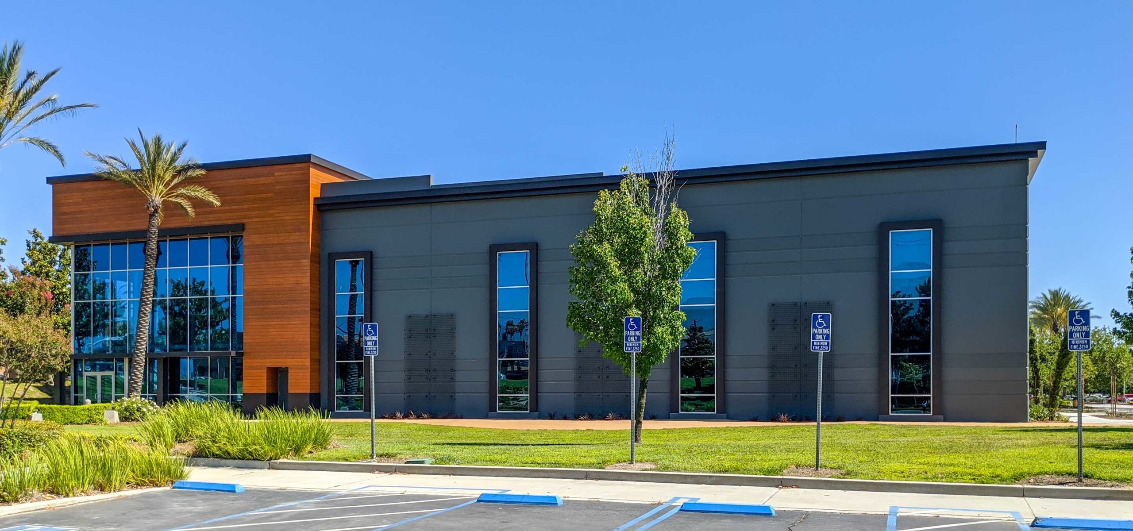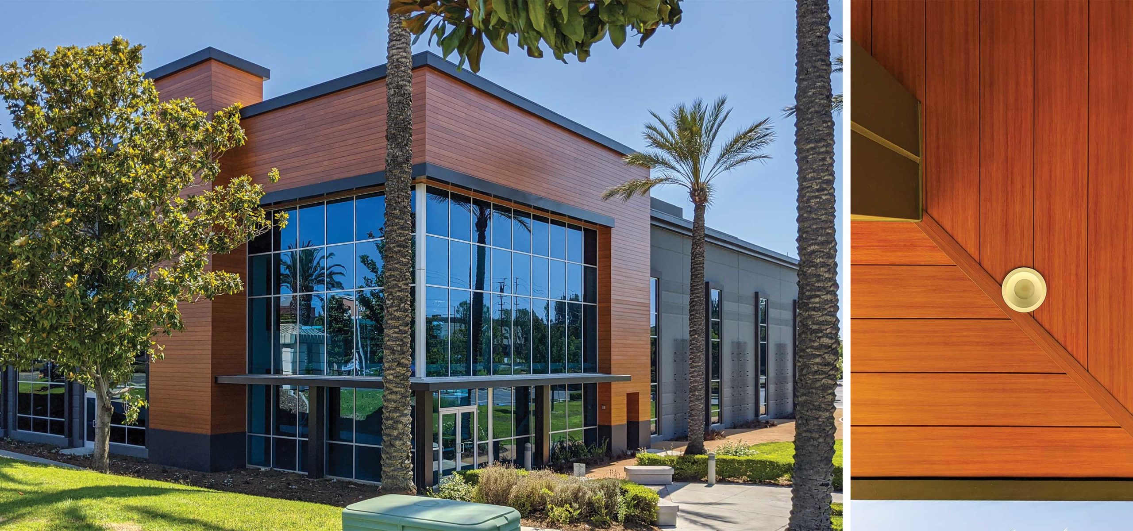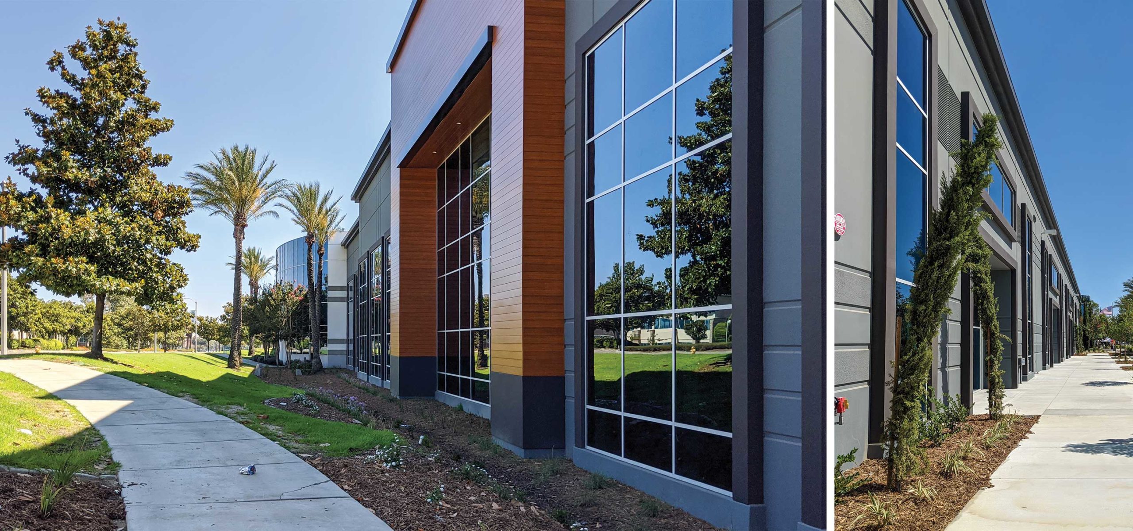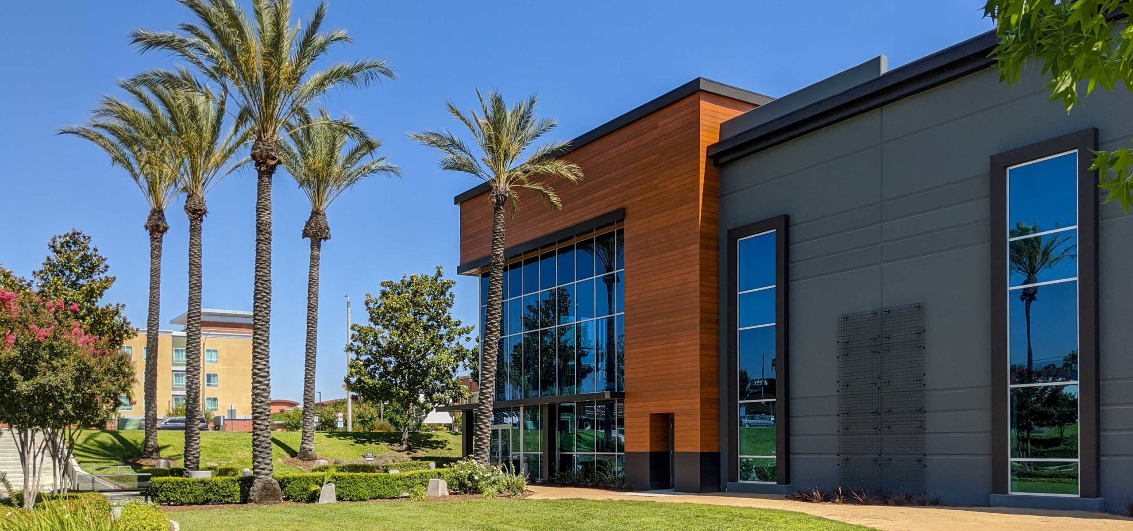Spectrum on Haven
Rancho Cucamonga, CA
DATA
60,000 SF
Porcelain Tile Floors & Ceilings
Glass Railings
Elevators
CLIENT
WP Carey
ROLE
Design Architect
Architect of Record
Interior Design
An exterior and interior remodel of half of a 2-story building. The remodel included converting existing classrooms into a 60,000 SF of grey shell for future Class “A” office space. The entry lobby is finished with porcelain tile floors and ceilings. The interior features glass railings and includes two passenger elevators, plus newly remodeled separate entrances at the rear.


