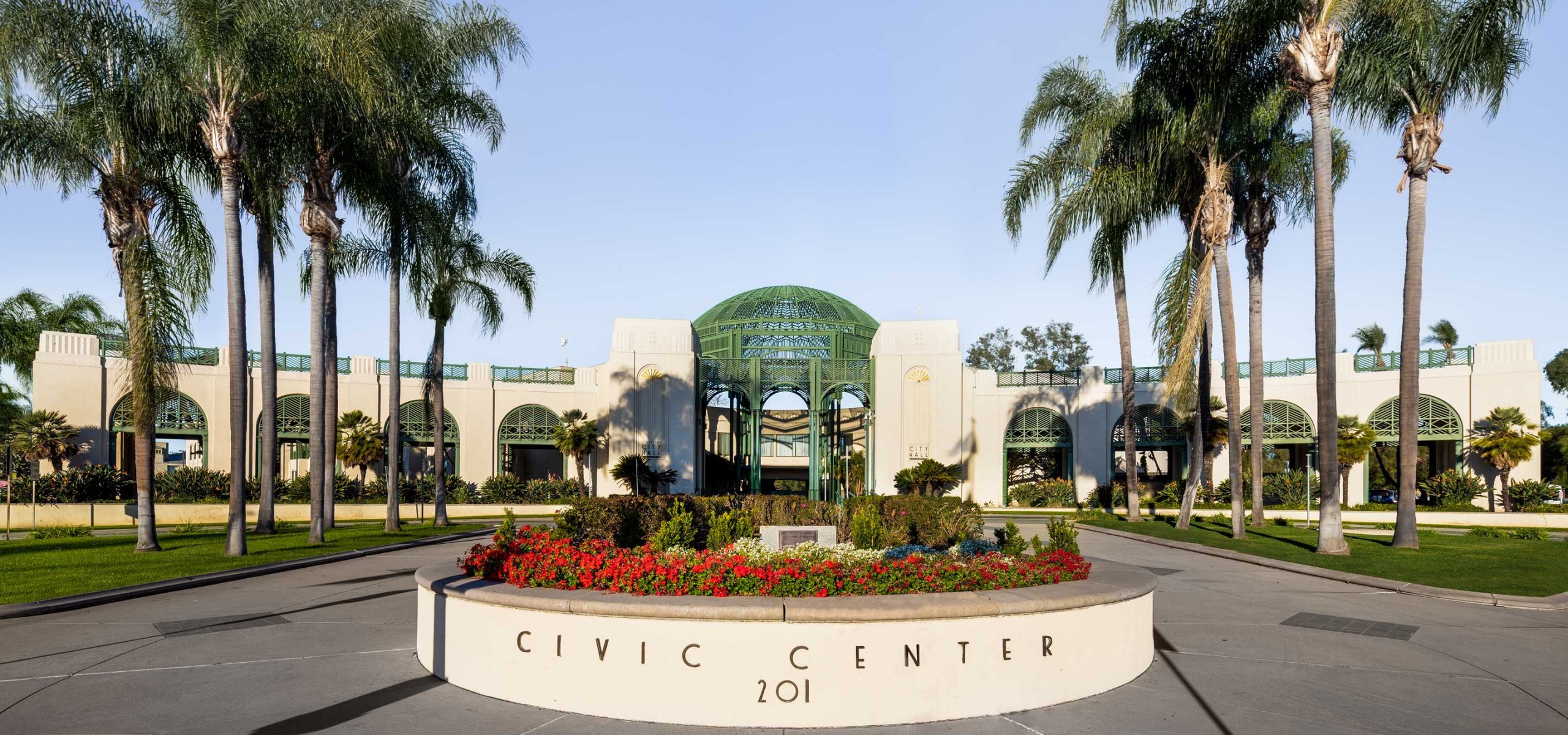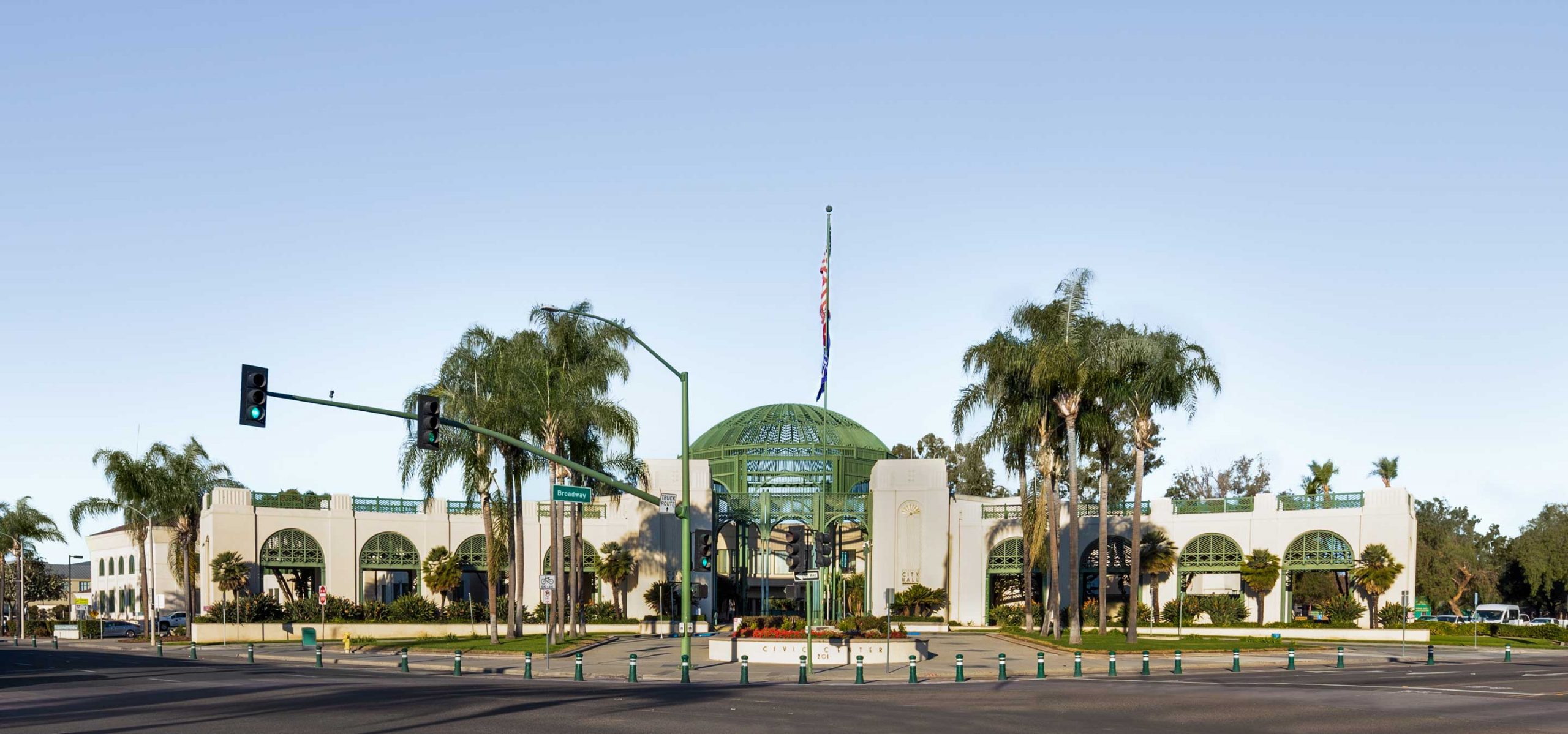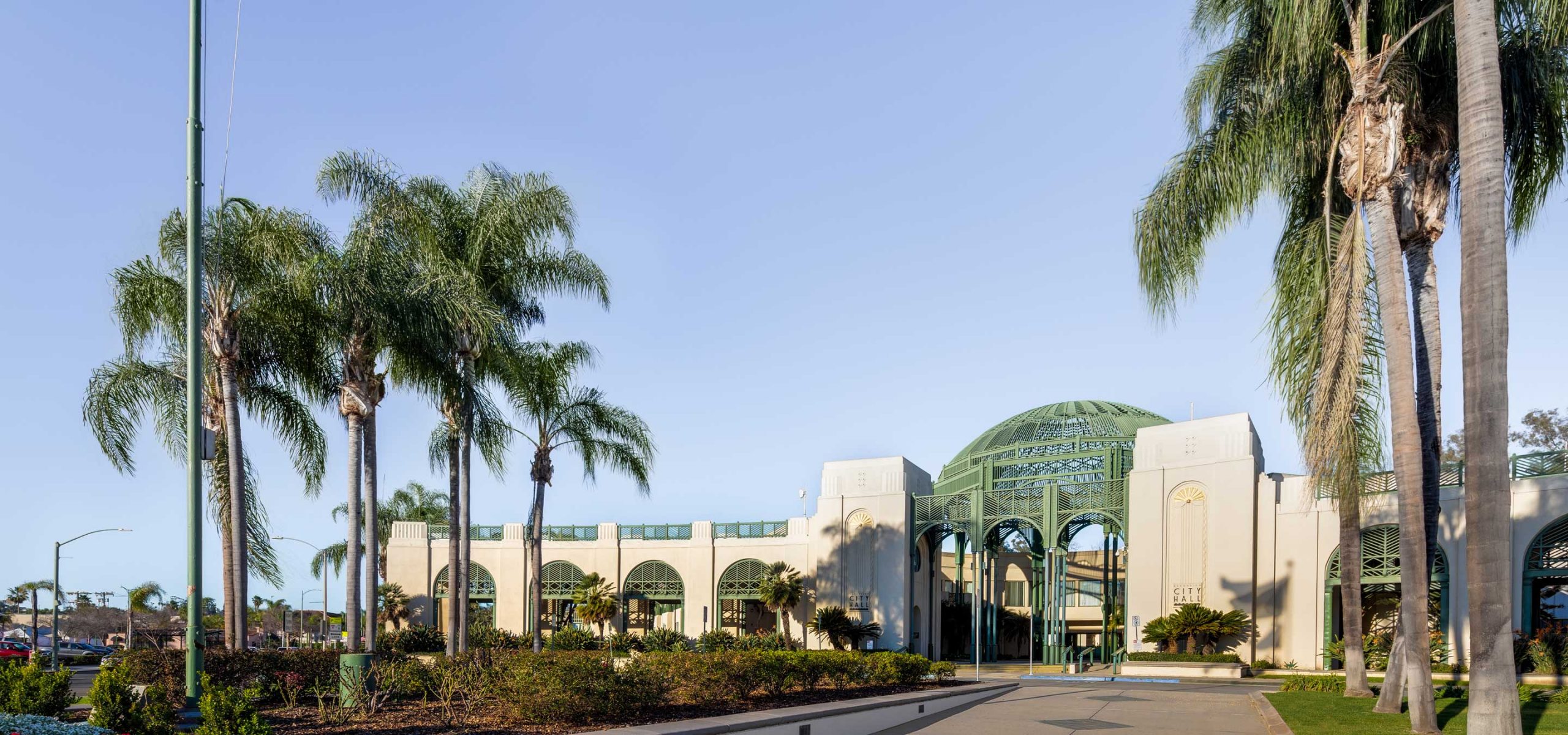Escondido City Hall
Escondido, CA
DATA
43 AC | 350,000 SF
1,400 Parking Spaces
108,000 SF City Hall
160,000 SF Govt Office
25,000 SF Conference Center Civic Theater, Regional Auditorium, Fine Art Museum
CLIENT
City of Escondido
In 1984, the City of Escondido organized a national urban design competition to select a plan for the entire Escondido Civic Center complex and a schematic design for the City Hall building. Richard Yen with his Pacific Associates Planners Architects (PAPA) firm won the design competition and immediately began providing architectural services for the City Hall building.
The Center’s architecture is familiar, friendly, understandable and timeless. Harmonious forms, column rhythms, wood lattice and the play of light are architectural qualities that we all relate to. Structures are clean and simple, and buildings are soft in their sensitive, intricate texture and detail. Local and traditional building materials, light colors, arches and pilasters, indoor / outdoor relationships and other climatic design qualities define regional characteristics making the project unique, yet not relying on a particular style.





