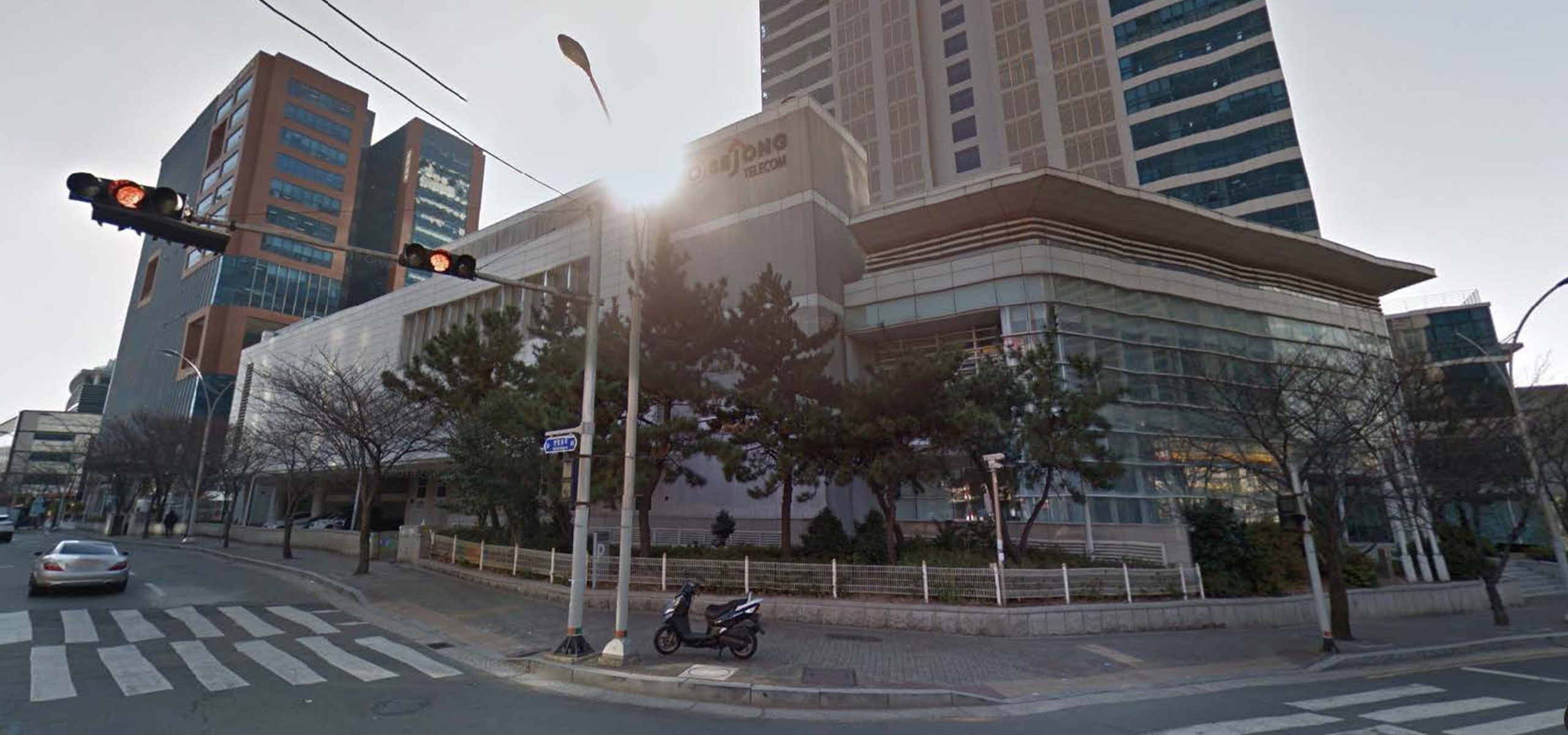Busan Data Center
Busan, South Korea
DATA
100,000 SF
Approx 45,000 SF Data Hall
Tier 3
Type: Colocation
CLIENT
Digital Edge
ROLE
Design Architect
A new two-story addition over an existing three‐story data center facility. The expansion provides an additional 40,000 square feet of Tier III colocation data center space. The envelope was designed to seamlessly integrate the existing architecture and the new program. The critical load has an N+1 redundancy at an estimated 4kW per cab/1.14MW per floor per floor for a 5.75MW total IT load capacity. The five-story structure was designed to meet the local stringent seismic requirements. The overall project sequencing will be completed as a single phase, with some intermediate phasing to accommodate existing active facility requirements.



