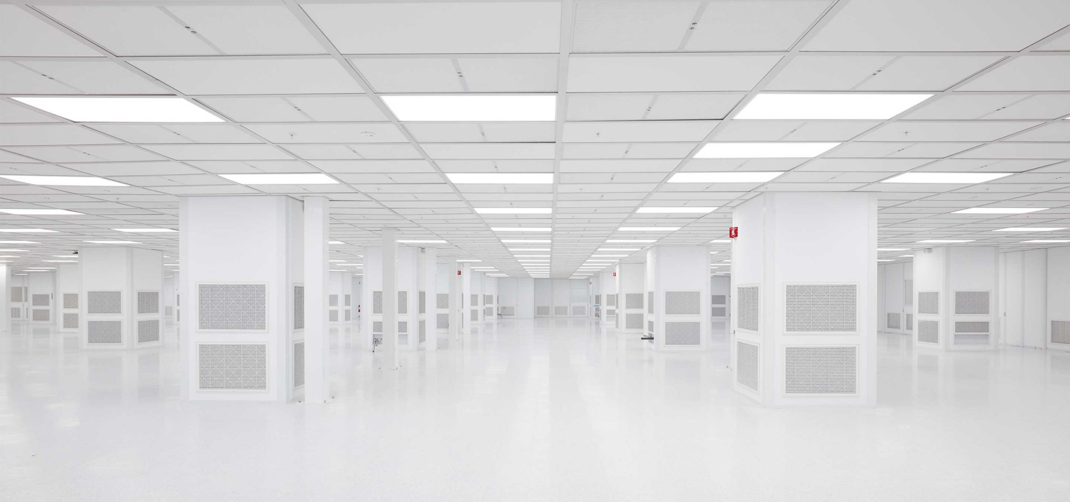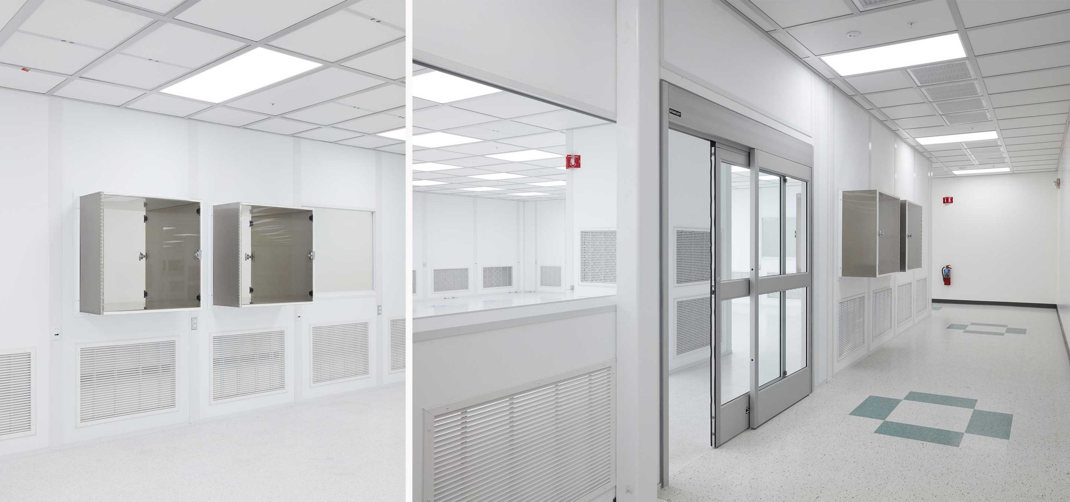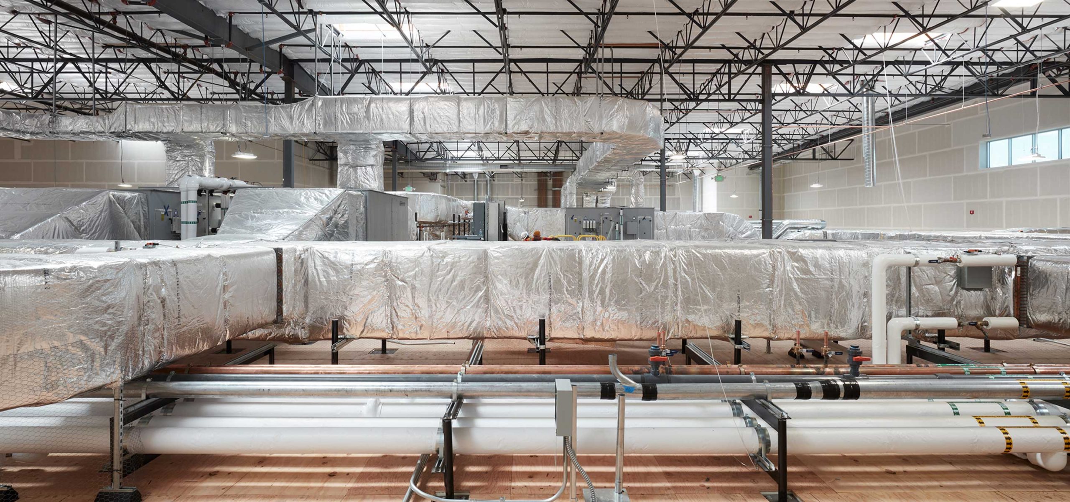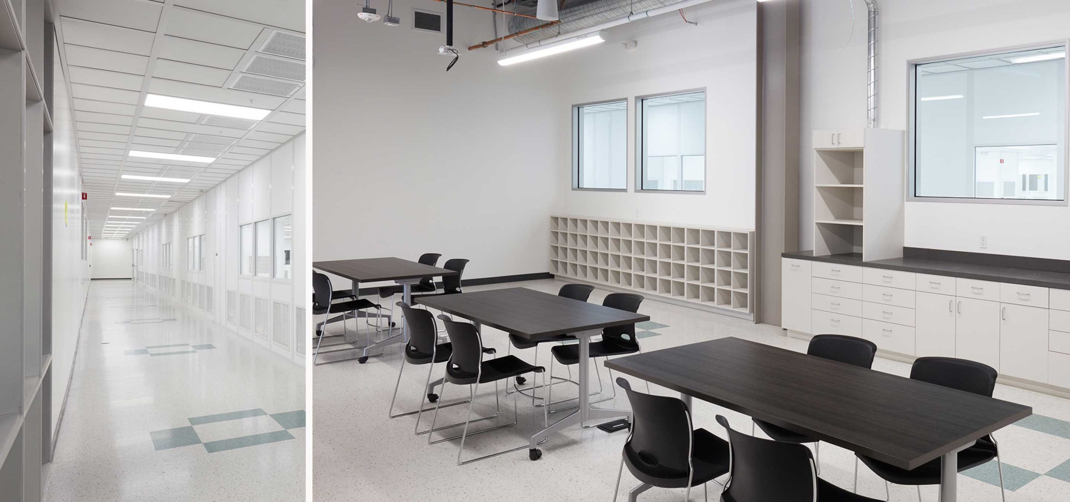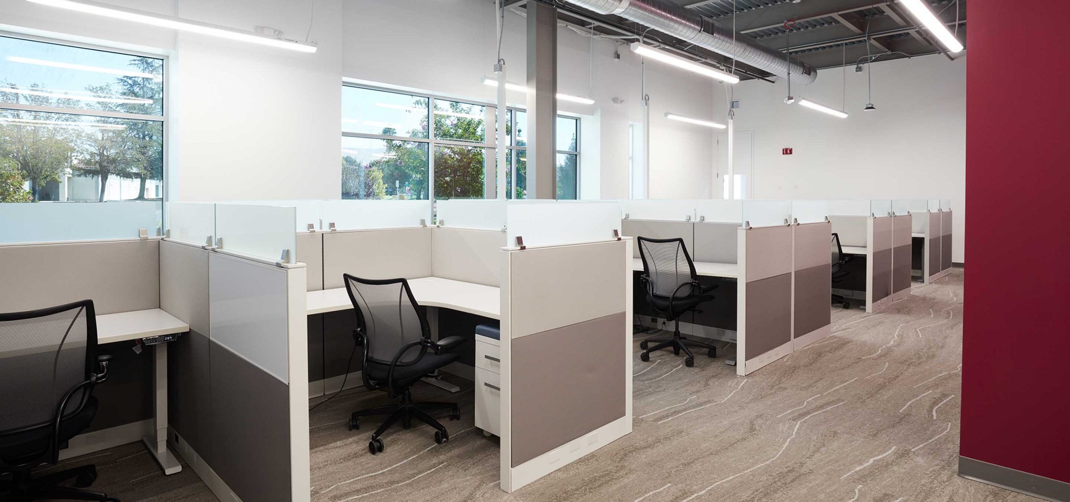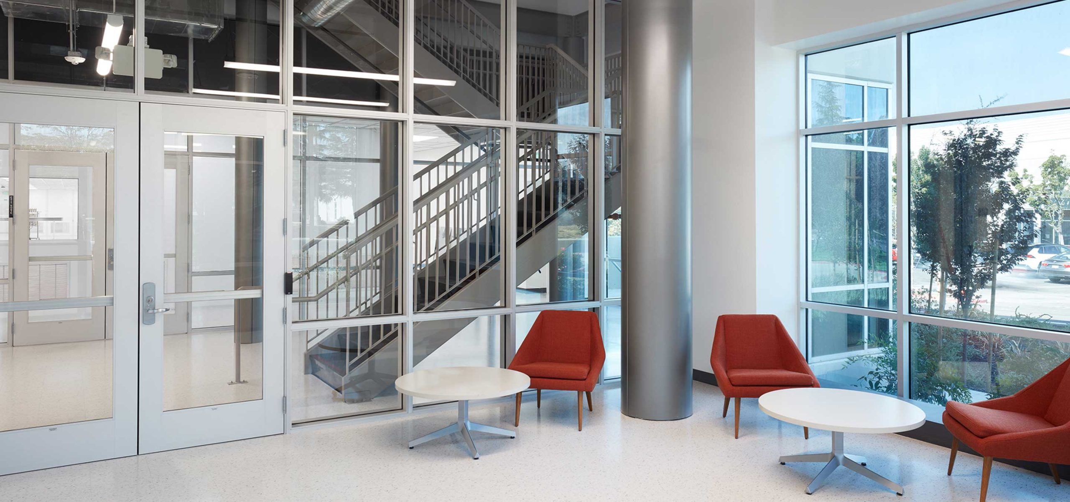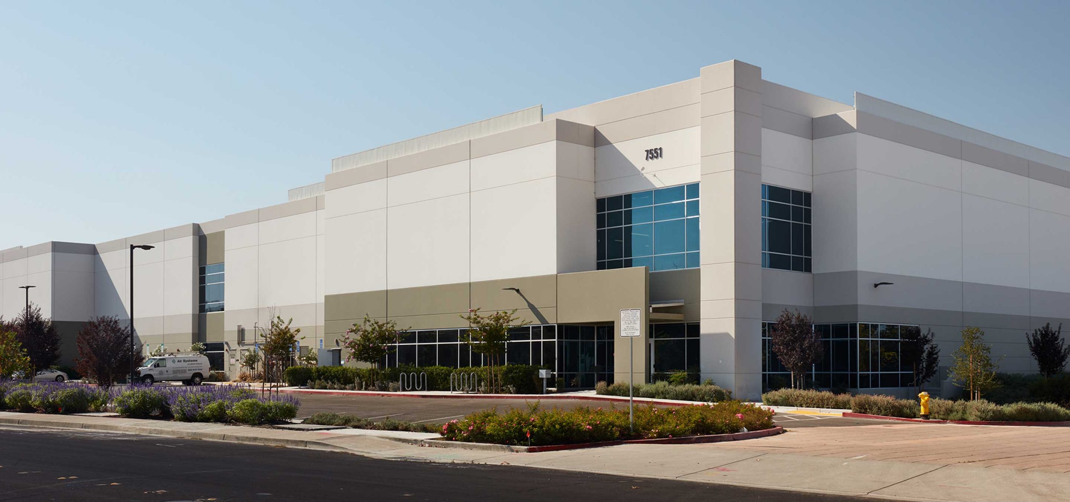Form Factor, Inc.
Livermore, CA
DATA
54,547 GSF | 81 Parking Stalls
21,600 SF Cleanroom | Certified to ISO 6 / Class 1000
Zone: I-3
Building construction type: III-b
Fully sprinklered building EFSR
Group B office
Group F electronics assembly
Group F accessory storage
Group U – M/E/P utilities
Recycling structure for containers
Interior platforms [premanufactured] for HVAC
Premanufactured cleanroom by Modulus
CLIENT
Form Factor, Inc.
ROLE
Design Architect, Architect of Record
A transfer and expansion of testing and assembly operations for a leading provider of essential test and measurement technologies in Northern California. The project totaled 54,547 SF and includes a 21,600 SF ISO 8 cleanroom and includes two structural platforms (different from cleanroom platforms) for second level office space and MEP equipment platform. To allow the increased office space, AO crafted a new planning entitlement to “borrow” cars from adjacent leased site, as well as planning approval for the addition of a second level within the high bay building. This project has encountered unique challenges and circumstances during the COVID pandemic, which has also allowed for opportunities to find new solutions in communication, schedule management, planning department approvals, and overall project coordination.
Key AO Experts
Douglas White, AIA, NCARB


